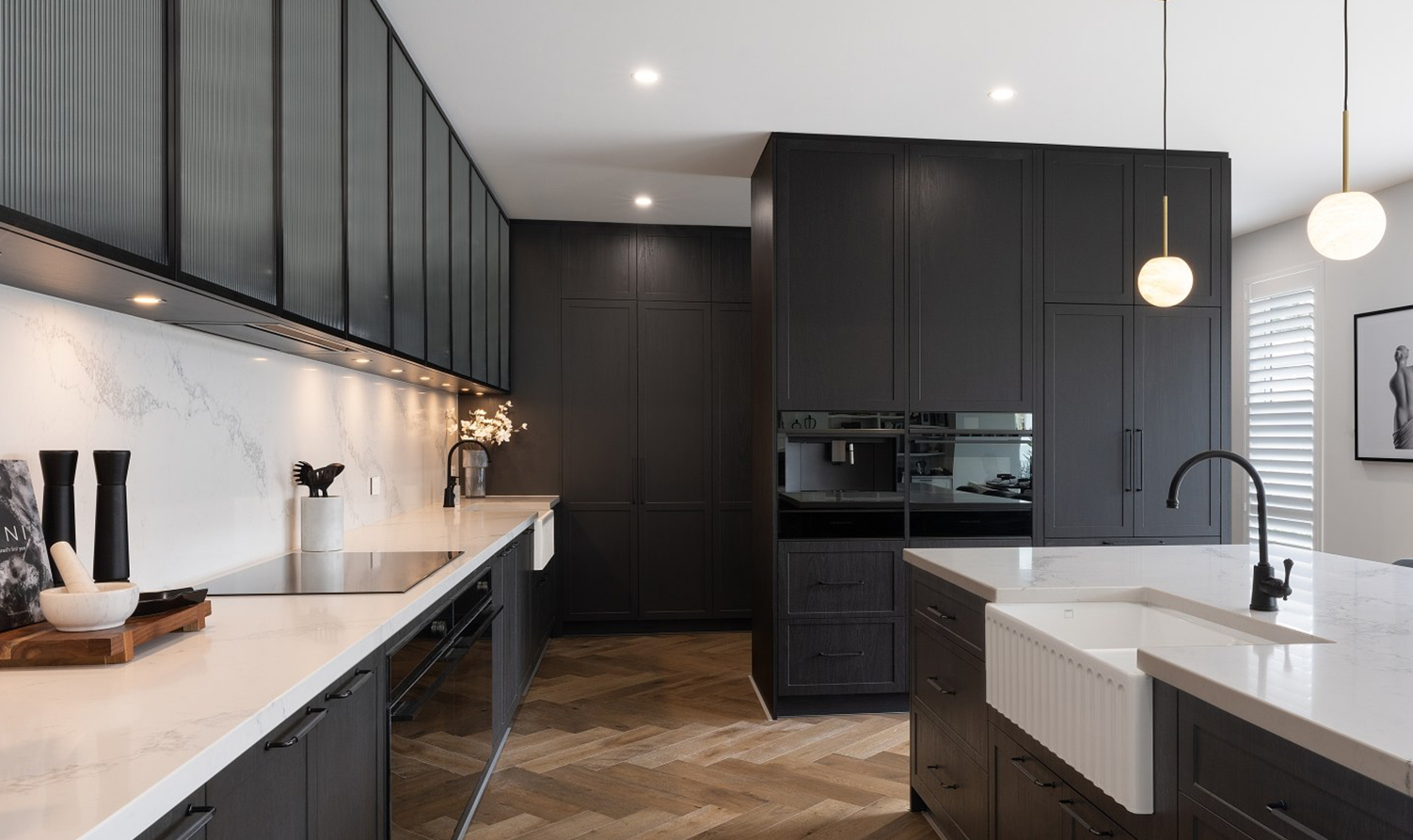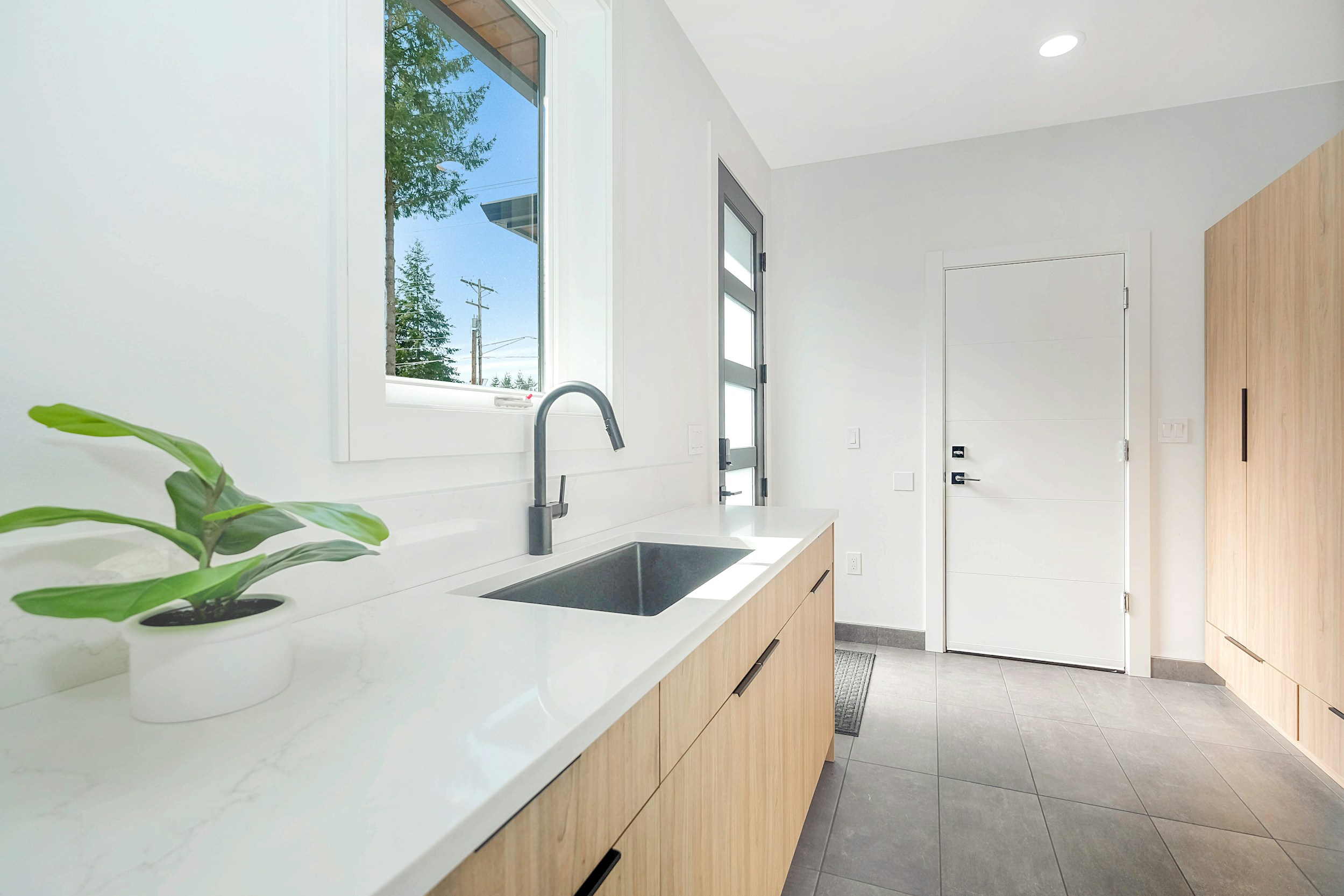Transform Your Space with a Stunning New Kitchen
Renovating your kitchen is an exciting opportunity to create a space that is both stylish and functional. Whether you’re upgrading for better efficiency, more storage, or a fresh new look, careful planning is key to a successful renovation. In this guide, we’ll walk you through the essential steps to designing your dream kitchen.
1. Define Your Vision
Before starting your renovation, think about what you want to achieve. Ask yourself:
Do I need more storage space?
Do I want a modern or classic design?
How do I use my kitchen daily?
Having a clear vision will help guide your design choices and ensure the final result meets your needs.
2. Set a Budget
Understanding your budget is crucial in planning your renovation. Factor in:
Materials and finishes
Cabinetry and benchtops
Appliances and fixtures
Installation and labor costs
At Penrith Valley Kitchens, we provide transparent pricing and tailor solutions to fit your budget without compromising on quality.
3. Choose the Right Layout
The layout of your kitchen plays a major role in its functionality. Consider popular layouts like:
Galley Kitchen – Ideal for compact spaces with efficient workflow
L-Shaped Kitchen – Great for open-plan living and maximized corner space
U-Shaped Kitchen – Offers plenty of storage and counter space
Island Kitchen – Perfect for entertaining and extra prep space
Our expert designers can help you find the best layout to suit your space.



